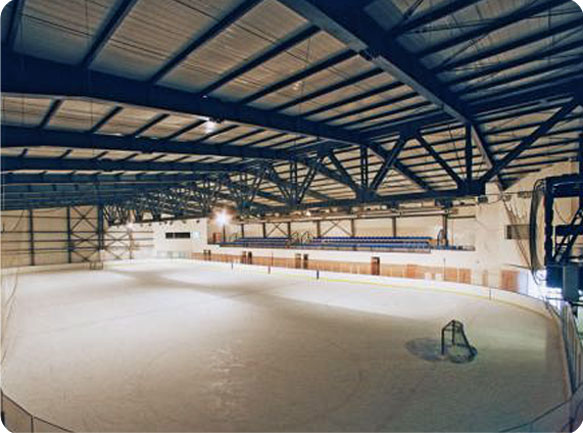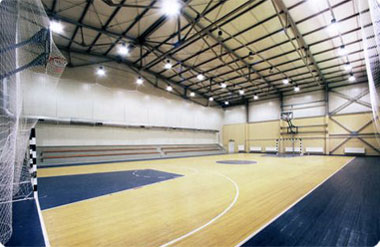Client:
OAO Ledoviy Dvorec Vityaz,
Padolsk, Russia.
General contractor:
PSP-Farman Corp. Moscow,
Russia.
General designer:
AAA Design Center d.o.o.,
Belgrade.
Subcontractor for steel structures design:
DEL ING d.o.o., Belgrade,
(ex Delfin Inženjering d.o.o.).
Responsible designer of steel structures:
Dipl.Ing. Aleksandar Bojović.

The training skating ring was designed and built for hockey players training and for public service. Near the ice terrain is placed the tribune for 200 spectators. The hall dimensions: L x B = 62,50 x 40,00 m. In the longitudinal direction is built the basketball hall L x B = 25,00 x 40,00 m. The steel structure consist from central longitudinal truss girders, (ice hall L = 62,50 m, basketball hall L + 25,00 m), as support structures for cross girders L = 20,00 m. The design according to Russian norms and on Russian language.
| Total area: | 5500 m2. | |
| Total mass of the structure: | 400 t | |
| Design: | 2000. | |
| Construction: | 2001-2002. |
