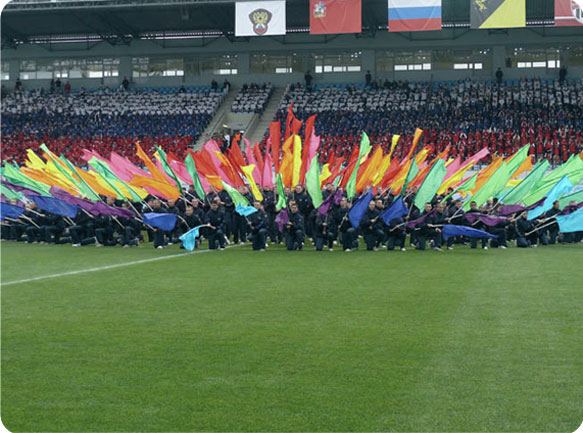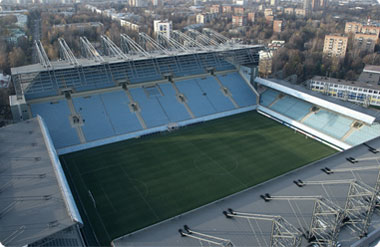Client:
OOO Specstroy-2, Moscow
General contractor:
OOO Inzhiniring Stroy, Moscow
Designer:
ZAO Maritimo Grupp, Moscow
Responsible designer of steel structures:
Dipl.Ing. Aleksandar Bojović.
Responsible designer of concrete structures:
Prof. Dr. Ing. Šerif Dunica.

Football stadium for 20.000 spectators. Four covered tribunes acc. to the UEFA-standards. The space under the tribunes is for various purposes. Steel structures as roof structures and support structures for various facilities. The roof structures as rigid stayed structures – west tribune 3 stays, other one stay. The cantilever spans of the roof structures: west 48,00 m, east 20,50 m, north and south 18,50 m each. Roof structures as trusses hanged to truss columns. The stays are pairs of cylindrical tubes. The roof structures are able to carry on the wind load of both directions – pressure or suction, as well the permanent loads and snow load (characteristic value 1,40 kN/m2). The design according to Russian norms and on Russian language.
| Steel structure: | ||
| total area: | 10.000 m2 | |
| total mass of the structure: | 1500 t | |
| Design, detailed and final: | 2006-2007. | |
| Construction: | 2007-2008. |
