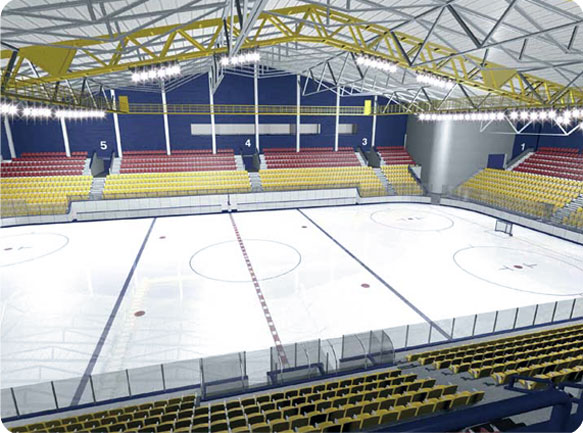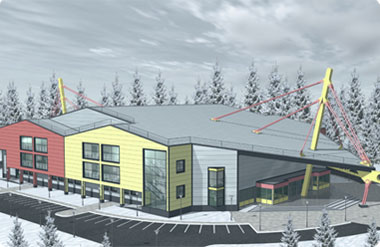Client:
Komi Republic, Russia.
General contractor for design:
PSP-Farman Corp. Moscow,
Russia.
Subcontractor for steel structures design:
DEL ING d.o.o., Belgrade,
(ex Delfin Inženjering d.o.o.).
Responsible designer of steel structures:
Dipl.Ing. Aleksandar Bojović.
Designer:
Dipl.Ing. Dimitrije Aleksić.
First prize for architecture of Komi Republic for the year 2001. (Architecture: AAA Design Center Ltd., Belgrade, author – Milomir Lužajić, MSc Arch.)

Steel structures: main bearing roof structure, cladding bearing structures, various facilities and equipment bearing structures. The roof structure consist of the longitudinal system of a truss girder and two pylons, and the cross trusses. The stays are rigid cylindrical tubes. the span between pylons is 89,60 m, and the spans of the cross girders are 2 x 27,00 m. The design according to Russian norms and on Russian language.
| Total area: | 8000 m2. | |
| Design: | 2001. | |
| Construction: | 2002-?? |
