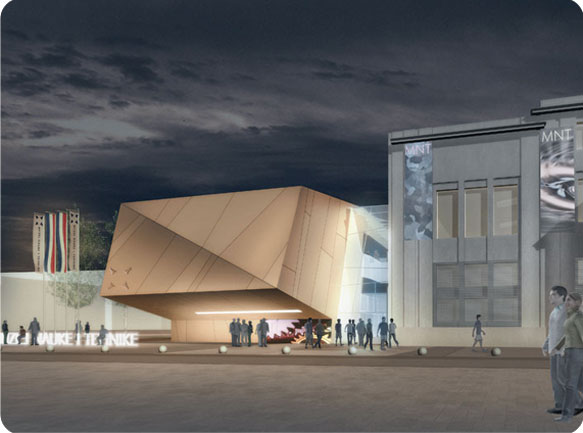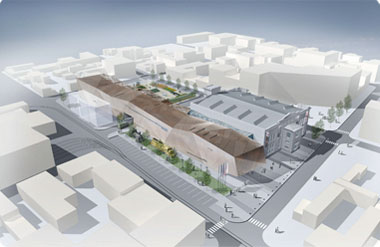Client:
Republic of Serbia, Ministry of culture
Architectural conceptual design statement:
Arch. Boris Podrecca, Vienna
General designer:
Multicon d.o.o., Belgrade.
Designs of structures:
DEL ING d.o.o., Belgrade,
(ex Delfin Inženjering d.o.o.)
Responsible designers of the structures:
Prof. Dr. Ing. Zlatko Marković.
Dipl.Ing. Miloš Erić.

Design of the reconstruction of the existing building and of the new added building.
| Existing building: | The new designed building: | |||
| floor area: | 126x13,7=1726 m2 | floor area: | 47,71x33,56 = 1601 m2 | |
| floors: | ground floor + 2 floors | floors: | basement + Ground floor + 1 floor |
